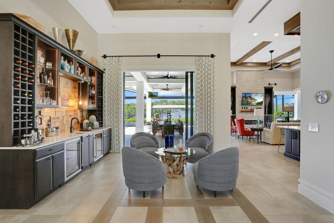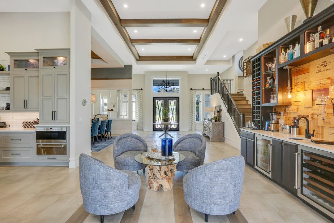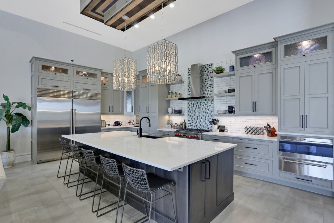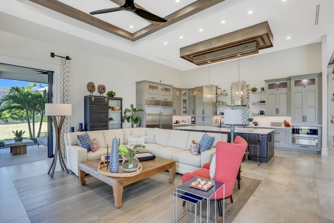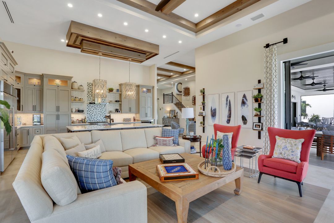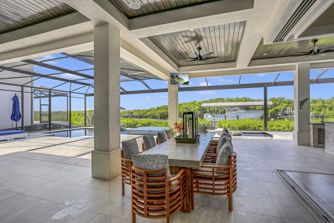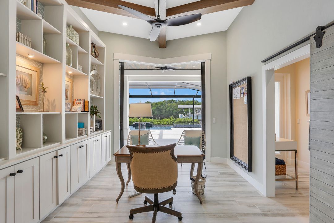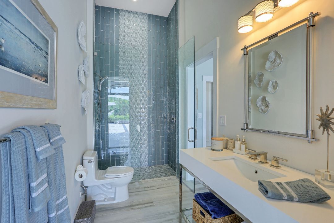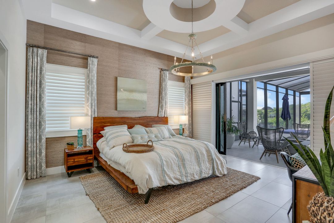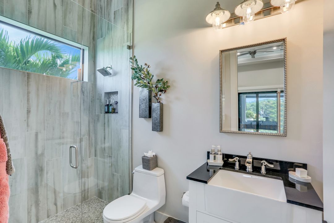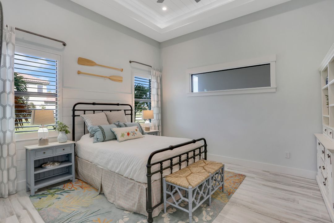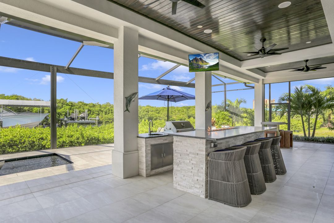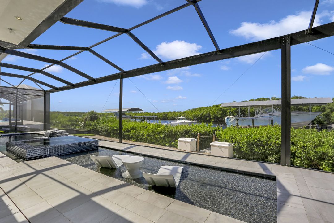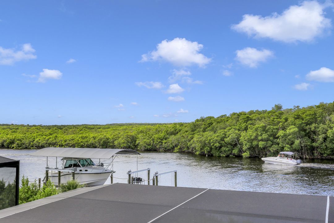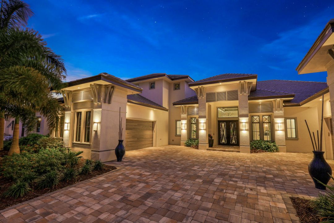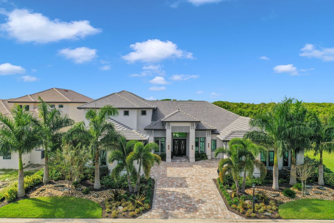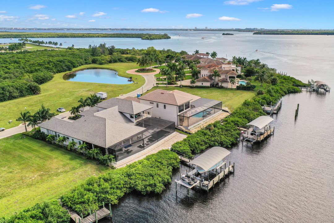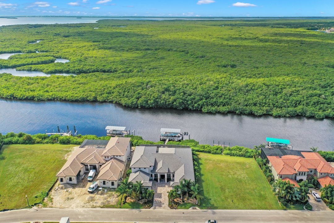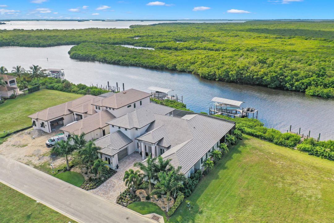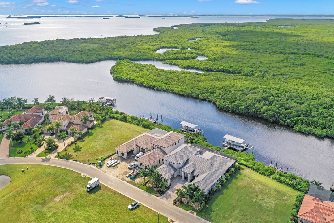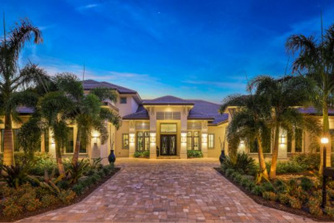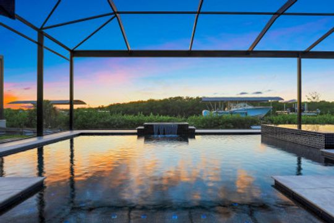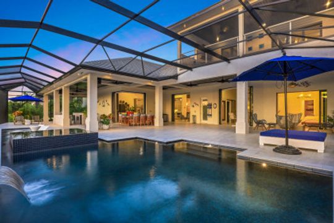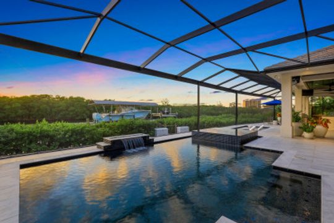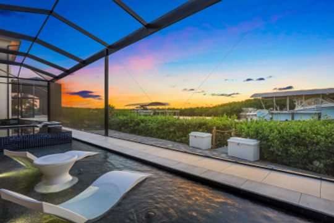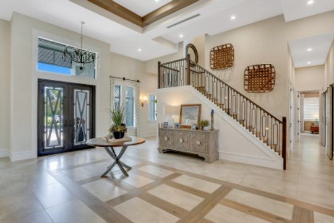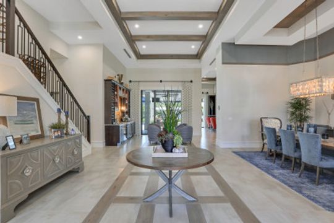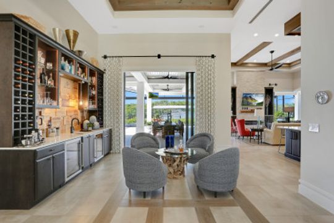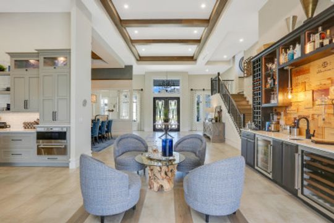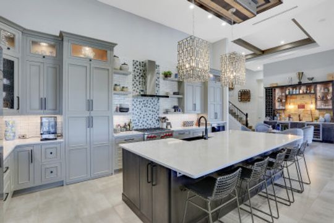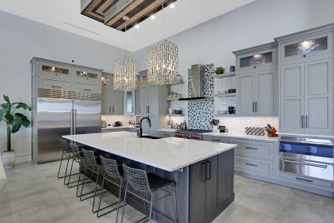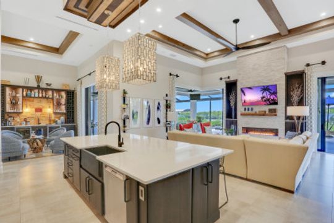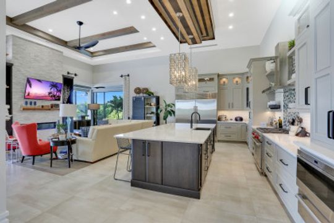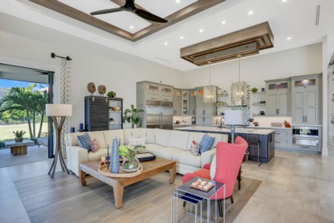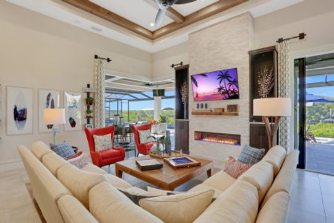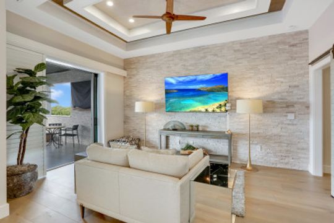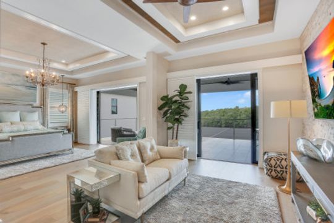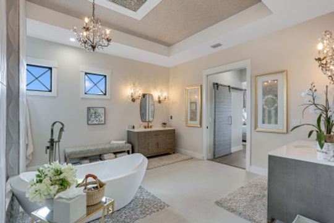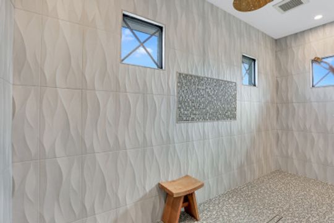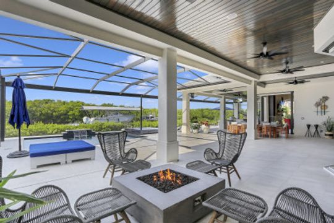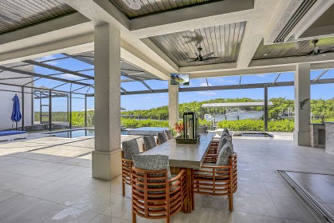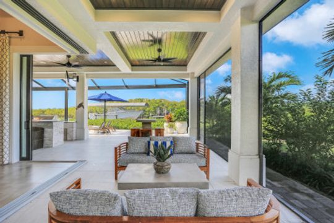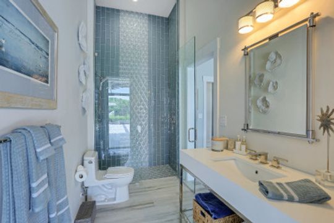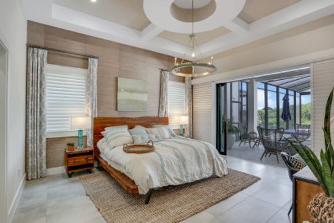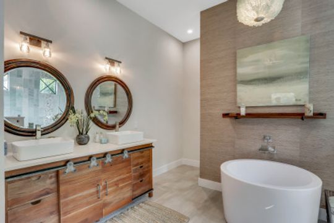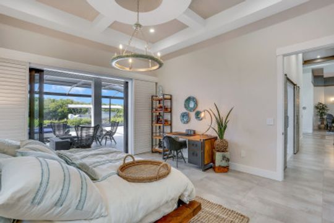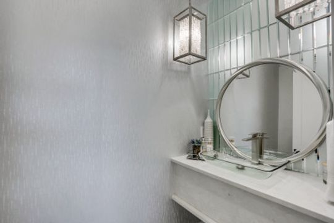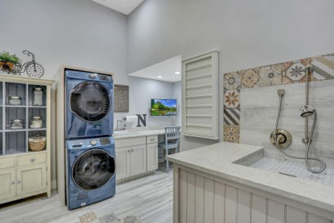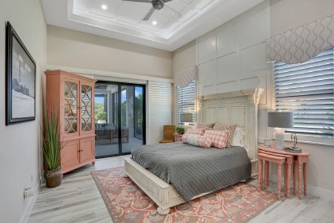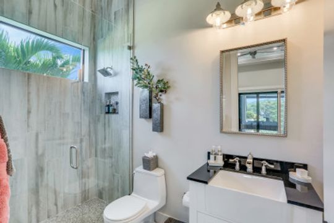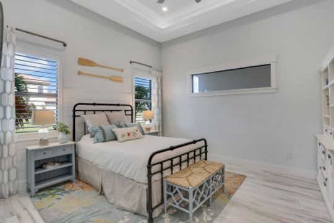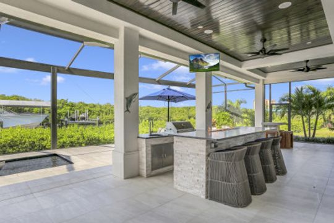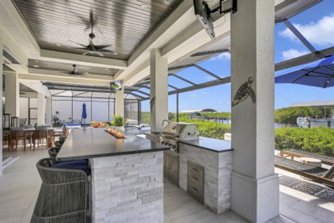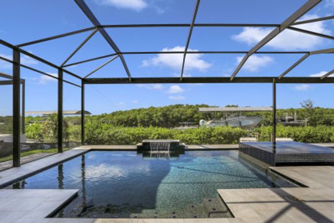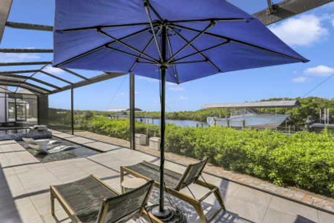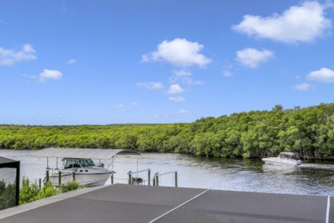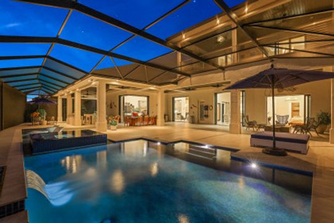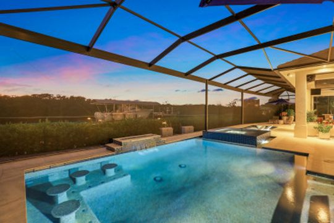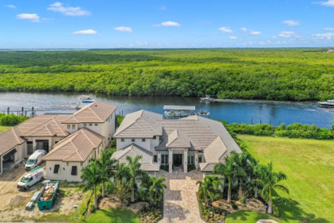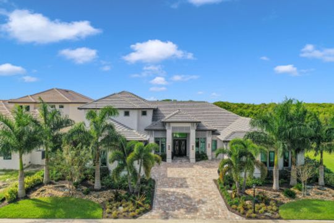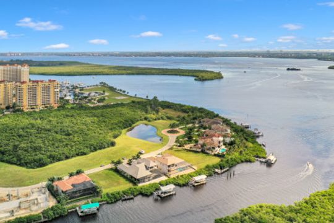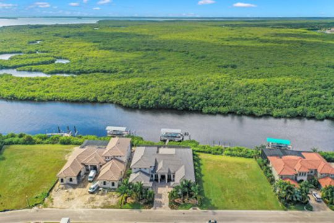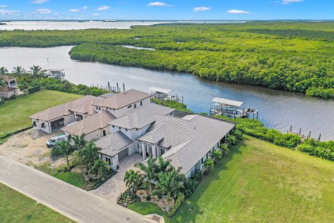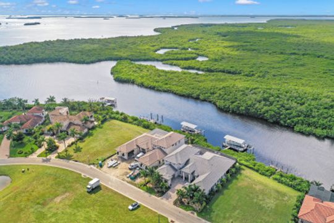6096 Tarpon Estates Blvd, Cape Coral, FL 33914
Home Builder
PROPERTY VIDEO
GALLERY
PROPERTY INFO
IN SQ.FT
LIVING AREA
5,207
IN SQ.FT
TOTAL AREA
12,556
NUMBER OF
BEDROOMS
4
NUMBER OF
BATHROOMS
5 Full + 1 Half
PARKING
GARAGE
4
YEAR
BUILT
2019
Other Rooms: Office
Coastal Contemporary newer construction in Tarpon Point. This custom estate is the winner of multiple Parade of Homes awards and features 5,207 SF of livable luxury, privacy, and water & preserve views in Cape Coral’s most exclusive gated community - Tarpon Estates within Tarpon Point. Featuring 4 Bedrooms + Office | 5.5 Bathrooms | 4 Car over-sized garage all sold furnished with high-end professionally decorated RH [Restoration Hardware] furnishings and décor. Both a Chef’s Kitchen and Entertainers Kitchen showcasing a double Sub-Zero Fridge, Wolf Appliances, and a solid-slap Level 5 Cambria Marble Quartz center island. Hidden within the kitchen is a walk-in butler’s pantry with additional fridge and oven. Relax in the family room featuring a gas fireplace and two pocketing 180-degree corner sliders. Entertainer’s living room with soaring ceilings, porcelain tile with European wood inlays, formal dining room, and an award-winning bar equipped with Sub-Zero wine cooler and beverage fridge. All this overlooking the waterway and thousands of acres of untouched eco -preserve that will never be built.
First Floor Master Suite with incredible water views with a beautiful bathroom with Japanese Soaking Tub and walk-in shower. Two uniquely designed guest | spare bedrooms each with en-suite full bathrooms and custom coffered ceilings. Enjoy working from home in a stunning waterfront office with full bathroom and a “fish bone” coffered ceiling with angled sliding glass doors overlooking the water and boats going by in the distance. The upstairs features the second Master Suite with sitting and TV area, wet-bar with Sub-Zero mini-fridge, and private balcony overlooking the waterway and miles of treetops as far as the eye can see. A spa quality master bathroom with dual vanities, massive walk-through smart shower, smart commode, soaking tub with decorative waterfall wall, and a walk-in closet the size of a bedroom.
A private waterfront resort in your own backyard – multiple outdoor entertaining areas including outdoor dining for 10, an outdoor kitchen with leathered granite counter and built in fire feature, along with several covered seating and sunbathing areas. The stunning waterside pool exemplifies outdoor Florida living with a large heated main pool with gas firepit waterfall, infinity edge spa, and separate sun-shelf pool. Quick direct boating access via the private dock equipped with a boat lift and Jet-Ski lift located only 3 homes from the River and Intracoastal Waterway for open water boating within minutes of leaving the dock.
Tarpon Estates is an enclave of executive homes within Tarpon Point Marina – This exclusive community is gated and patrolled. Tarpon Point & The Westin Resort offers 4 restaurants for waterfront dining and cocktails, full resort Spa at the Westin, Fitness Center, Tennis, and waterfront shopping in the Marina Village shops. Tarpon Point is also home to the area’s largest deep-water Marina equipped for 100+ foot yachts with Harbor Master Station and fueling.
Come find out why they call this stunning residence Serenity











